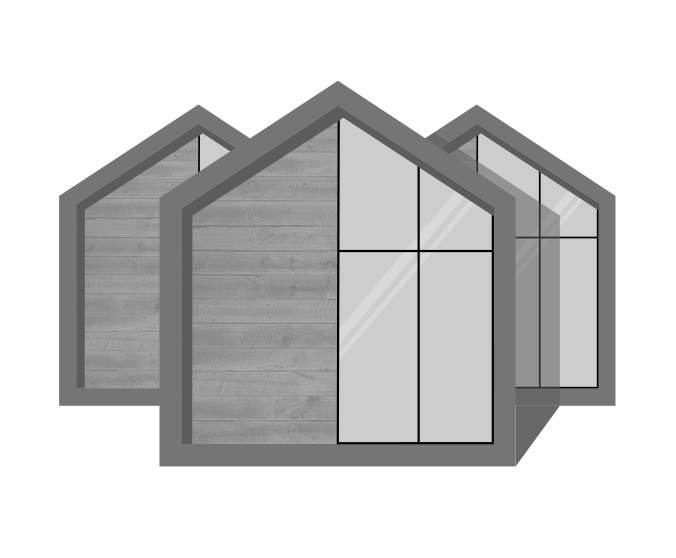DESIGN NO. 3
We have designed and built this tiny house for a family with two small children. The living area is open to both sides of the house and the plot on which it stands. Large glass doors on both sides of the house allow entry not only for people, but also for light and nature. Here you will find a place for couch and a table. Kids have their own easily accessible bedroom on level zero. Adults sleep on the loft that can be accessed via folding stairs. There is also a table where we have planned a place to work. The house also has a pretty large kitchenette, bathroom and plenty of storage space.
The walls of the house are insulated with sheep wool. The façade is decorated with thermized and oiled pine boards, and the roof is made of galvanized metal sheets. Together, they will age beautifully. The house is prepared for off-grid living. It has been equipped with a solar installation to generate electricity, a gas installation and a composting toilet. It is heated by a beautiful stove made in painting also on individual order.
Dimensions: 7.20 x 2.55 x 3.95 m.


